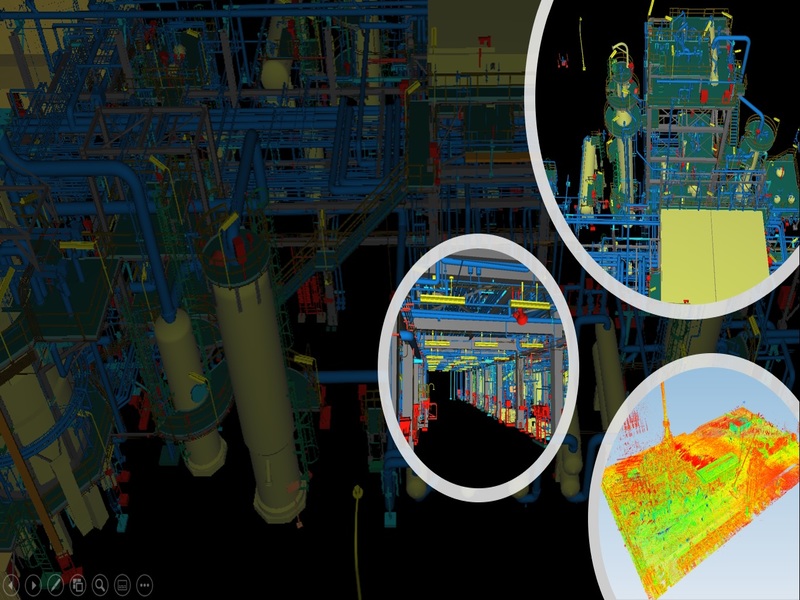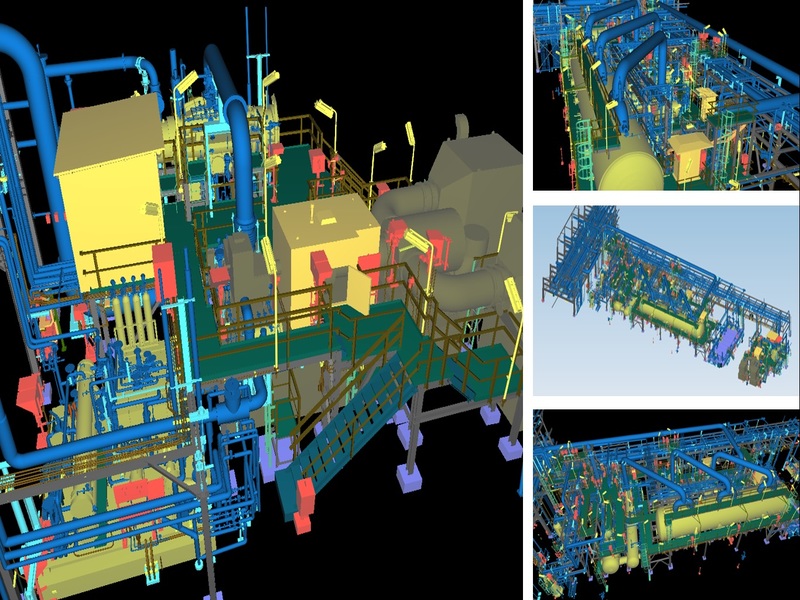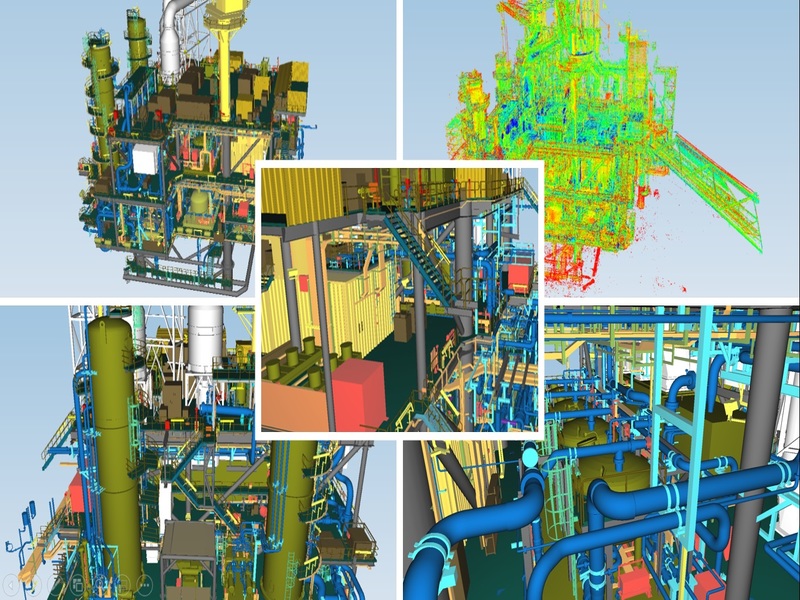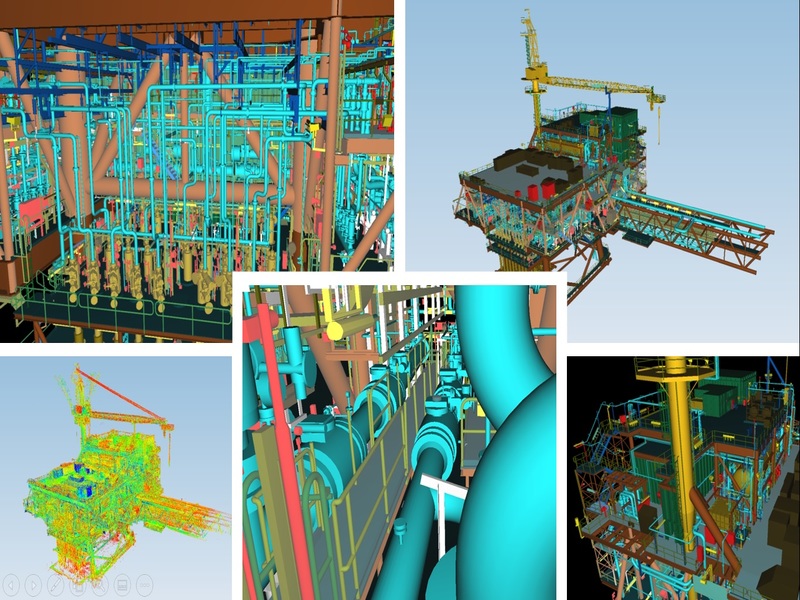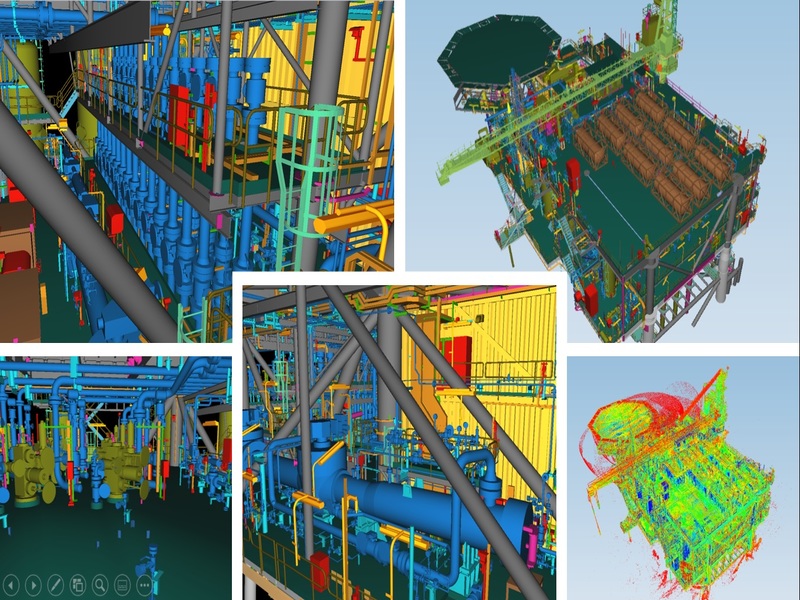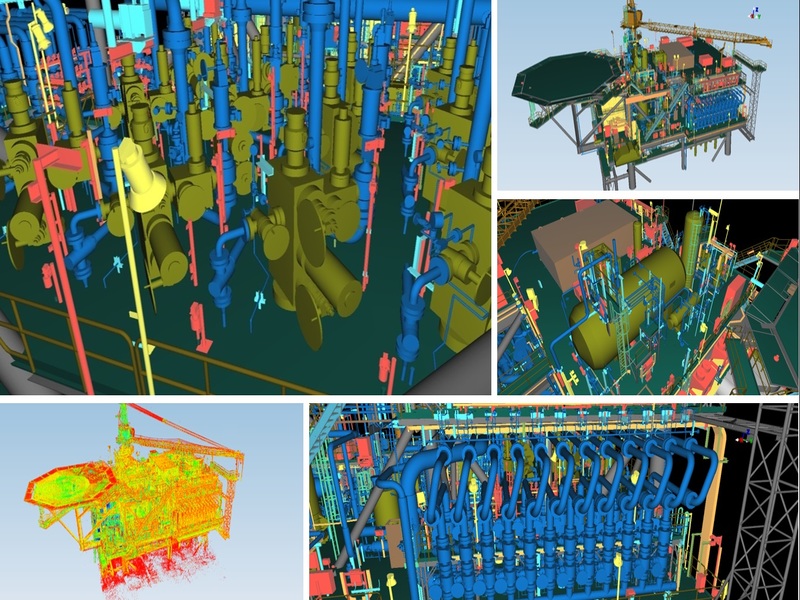Airport Modelling in Revit
3D models of airport terminals are used in various kinds of systems and … for the construction, Facility management, Training and Simulation industry. VMAPS creates 3D model of an airport using registered point cloud data, these are highly detailed As-built LOD 300 models ready to be used by Architects and designers.
The Airport model that assists the architectural designers to present their airport design in 3D can be used for airport architecture competition, expansion planning, design discussion, exhibitions, and tendering. We provide end to end Revit modelling which includes all disciplines of Architecture, Structure, MEP and fire fighting.
VMAPS has successfully completed and delivered 30 plus airports across the globe and are in the forefront of making your first contact with a city- its airports a better place.
Oil& Gas/Plant Modelling in AutoCAD
As a reliable 3D modelling partner, VMAPS offers a full range of 3D design services. We offer multidisciplinary plant modelling services involving the way optimum piping routes are developed from an operational, maintenance, and safety perspective.
Our team of expert CAD professionals and design engineers collaborate with EPCs, engineering consultancies, and OEMs to deliver quality 3D modelling services. With extensive industry experience, our team creates real-time walkthroughs as digital models, offering a comprehensive understanding of the facility.
3D CAD Services
- Our 3D CAD Design Services enable equipment modelling as per the inputs, such as Laser scanned point cloud, equipment layouts and drawings
- Modelling of civil/structural elements such as equipment foundations, platforms and walkways (or ladders, railings, manholes, envelopes, pipe racks, skid base frame/lifting lugs, or anchor bolts), with input from detailed 2D drawings in AutoCAD format
- Piping and pipe support modelling as per Point cloud/GA drawings in 2D AutoCAD format, with line sketches provided by customers
- Modelling of instruments, junction boxes with support, and cable trays, as per the electrical and instrumentation layout in scanned dataset in AutoCAD format provided by clients
- We create accurate industrial 3D modelling and design of utility buildings such as control rooms, motor control centre (MCC) buildings, fire safety stations, and more
- The multi-disciplinary 3D CAD Design Model helps implement the extraction of equipment layouts, general arrangement drawings, piping isometrics, nozzle orientation drawings, fabrication drawings, and material take-off (MTO)/bill of materials (BOM).
Aviation
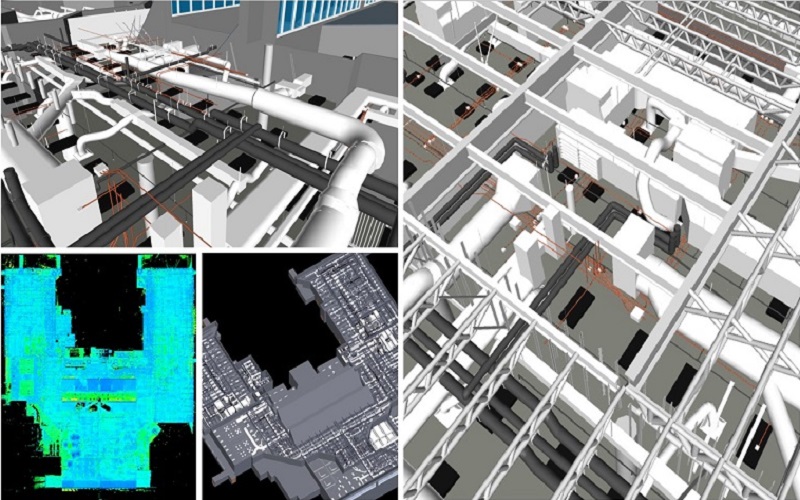
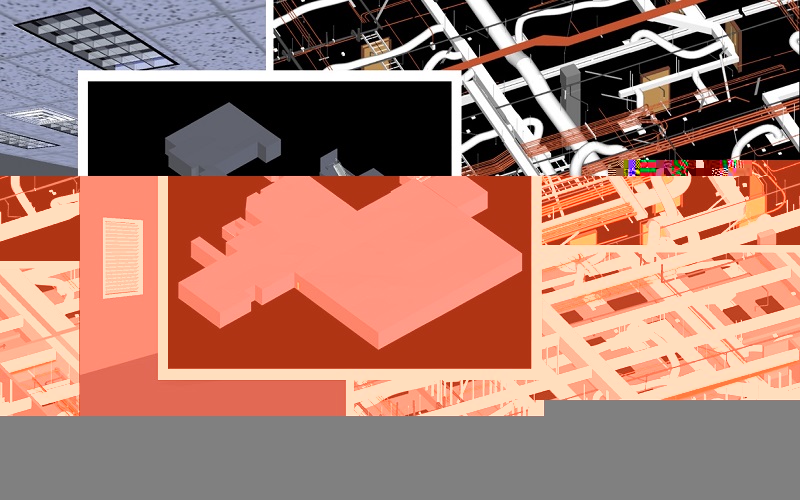
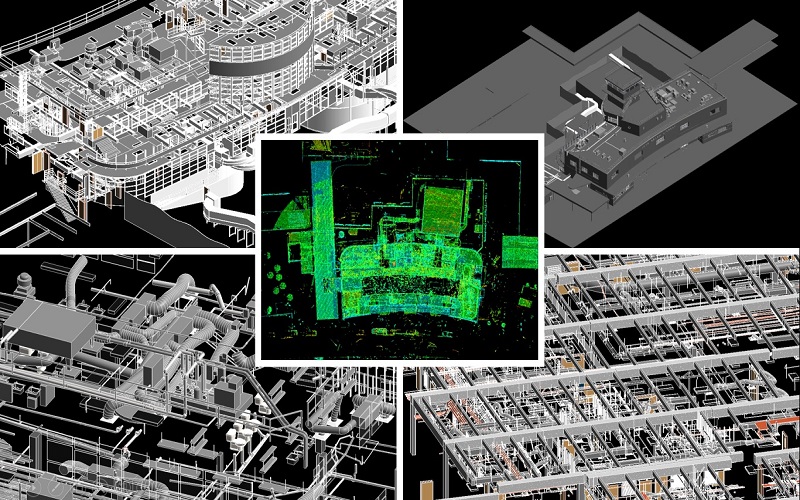
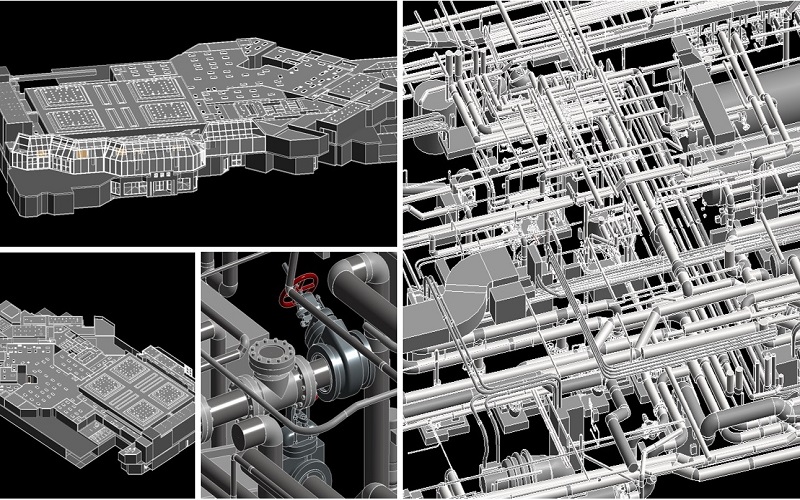
Oil & Gas
